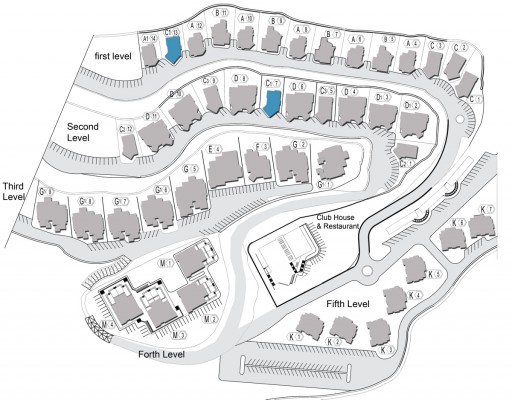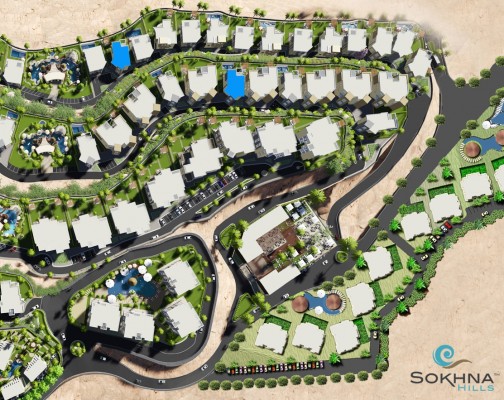Villa Type C 1 - Location
Villa Type C 1 - Layout
| First Floor | |
| Master Bedroom | 5.40 * 5.10 |
| Master Bathroom | 2.65 * 2.40 |
| Terrace | 4.00 * 2.75 |
| Bedroom 1 | 5.40 * 4.60 |
| Bathroom | 2.75 * 2.65 |
| Bedroom 2 | 5.50 * 3.60 |
| Ground Floor | |
| Entrance | 4.10 * 3.75 |
| Bedroom 1 | 3.60 * 2.40 |
| Bathroom 1 | 2.15 * 1.60 |
| Kitchen | 4.00 * 4.00 |
| Bathroom 2 | 2.15 * 1.25 |
| Dining | 4.10 * 4.00 |
| Living | 8.40 * 4.50 |
| Terrace | 4.85 * 3.85 |




